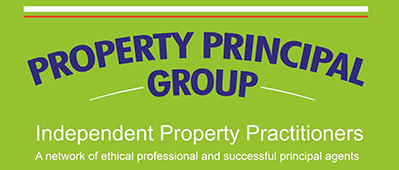
 Next Show Day
Next Show Day
Time: from 3:00 PM to 5:00 PM
Tuscan-style double story home in boomed-off area of Waterkloof.
Waterkloof, a prestigious suburb in Pretoria, offers several high-quality homes in secure, boomed-off areas. The home for sale is spanning 488 square meters, designed to accommodate a large family or function as a guest house.
Key features include:
• Bedrooms and Studies: Four en-suite bedrooms, two with an adjacent study; two bedrooms are located downstairs, and two upstairs.
• Living Areas: A grand staircase leads to an upstairs pyjama TV lounge. Downstairs, the entrance hall opens to a reception area featuring a fireplace. There’s also a guest toilet for convenience.
• Kitchen and Entertainment: The open-plan kitchen boasts solid wood cupboards, granite countertops, a breakfast nook, scullery, and a separate laundry area. It seamlessly connects to a family TV area and an adjacent room that opens to a covered patio equipped with a built-in braai.
• Additional Features: The property includes a compact flatlet with a kitchenette, three garages, a workshop, and an outside toilet. Being a panhandle property, it offers added privacy and tranquillity.
This home is situated in a boomed-off area of Waterkloof, Pretoria, ensuring enhanced security and exclusivity. Its thoughtful design and quality construction make it ideal for both family living and hosting guests.
For more details or to arrange a viewing, please contact me.
Dual mandate!
Property Overview
Rooms
External Features
Building
Other Features
Contact AgentWeb Ref 115515904
 Send Agent a Message
Send Agent a Message
 Next Show Day
Next Show Day
Time: from 3:00 PM to 5:00 PM
 Agency
Agency























































